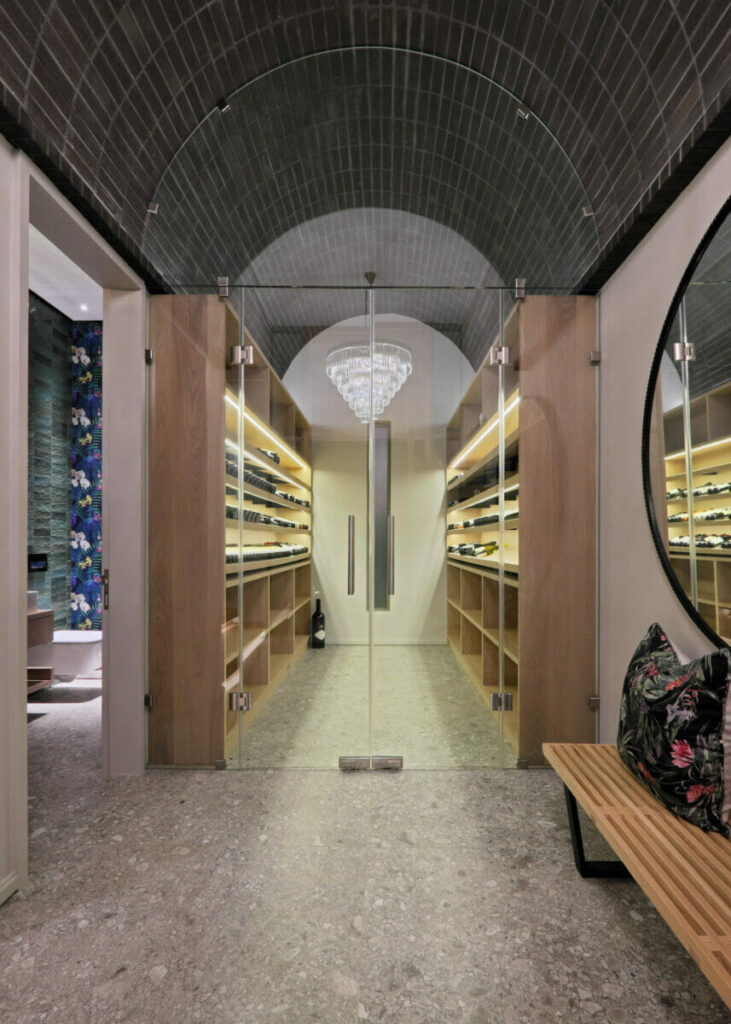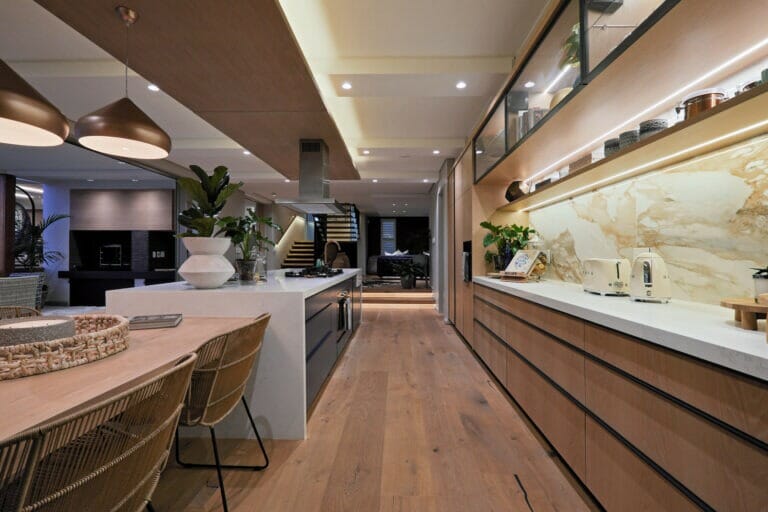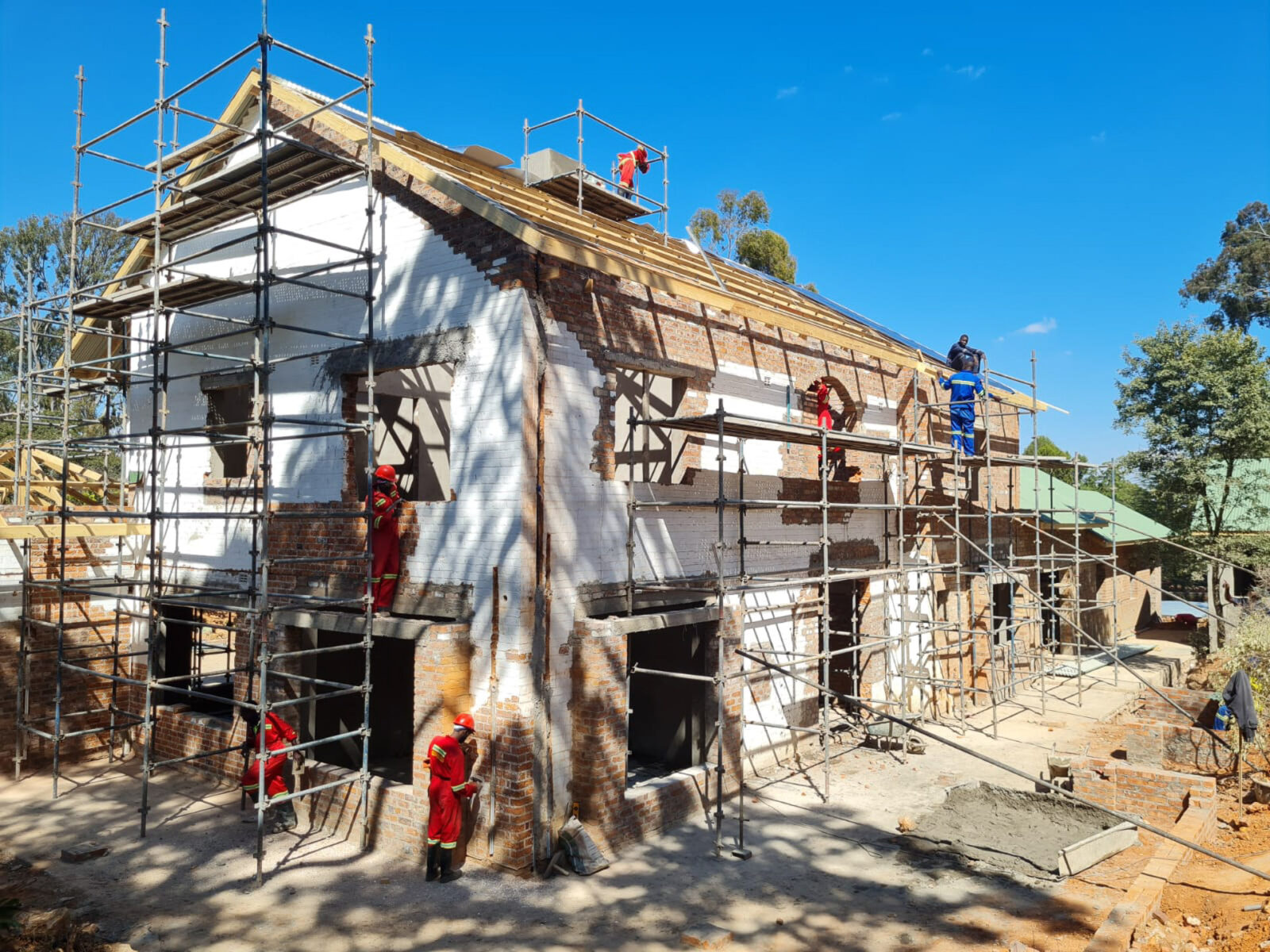This beautiful family home is situated in the Stellenbosch wine region. The relaxed atmosphere comes through in the design focus that these clients chose. The center point of the home design was the kitchen and bar area, with rare and interesting stone elements. The kitchen boasts integrated appliances, LED lighting and glass details. The bar utilises similar features, still using stone as the hero. Between the kitchen and bar, four different stone types were used.

The wine cellar is another statement area of the home – set in the entrance hall so that when you walk in you see this beautifully lit up space behind glass doors right in front of you. We used angled timber shelves to display the wine with recessed LED lighting to illuminate the wine collection – further emphasized with the radiant chandelier centred in the cellar.

The wine cellar has been completely customised and designed specifically to integrate an aircon unit, in order to regulate temperature. This is the huge advantage of working with local joiners as we are able to workshop the joinery around other services. Our fellow member of The Excellence Group, Craft Furniture, joined us on this area of the home. Craft assisted us in various component manufacturing, with things like shelving, lighting and the like.

Adding to the unquestionable entertainment setting was the custom braai. This outdoor feature has custom powder coated aluminium bins underneath, while on industrial castors. This makes storage as well as usage of wood and braai utensils much simpler and effective. Additionally, it is extremely weather resistant as well as practical – you can easily wheel the bins out to fill up with wood.

Although the finishes tied into the design of the home, the client wanted to hide the braai to ensure a more seamless finish. In order to achieve this, we created a custom-built motor and door that was cladded in Neolith stone. This was incredibly challenging due to finding hardware, the weight of the door and figuring out where the door would slide to when open. We worked closely with local suppliers and KAA Architects to workshop a custom solution for the client.

Moving into the more intimate spaces such as bedrooms and bathrooms, timber was used to ensure continuity throughout the home. The main dressing room was a white walk-in wardrobe with solid timber edging. The centre island was oak veneer with custom drawer inserts to fit belts, ties, watches and jewellery. As always, lighting plays an extremely important role in a wardrobe as it creates the ambiance.
It was a pleasure working with such renowned architects and builders, KAA Architects and CS Property Group. It is through successful collaborations, that the project truly comes to life.
WORKING TOGETHER
Spotlight Joinery is proud to be part of The Excellence Group who join like-minded brands in the industry to make it easier for clients to complete their home by working with one company. If you would like to find out more about how we at The Excellence Group can help you, give us a call on 021 035 1737 or send us an email at connect@theexcellencegroup.co.za.














