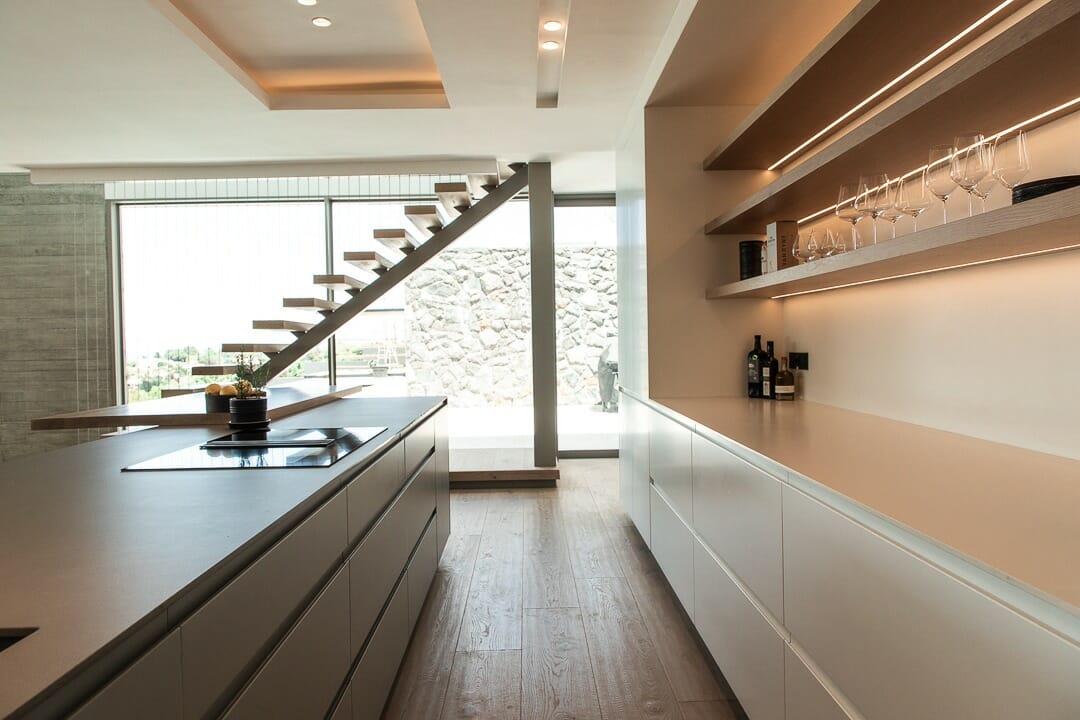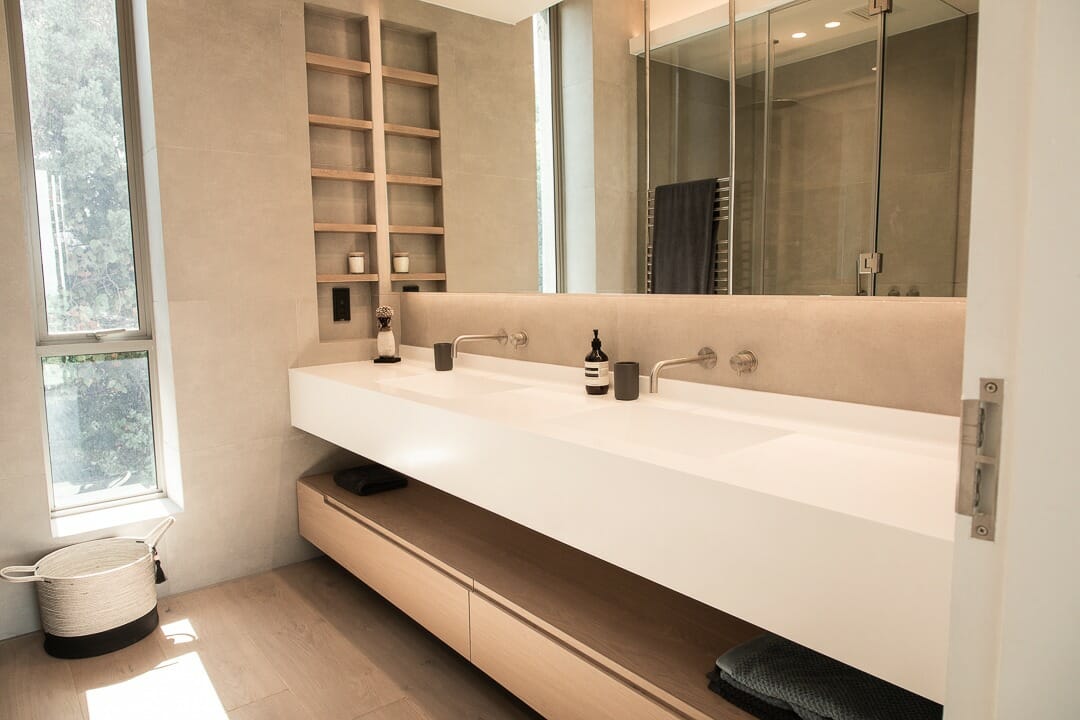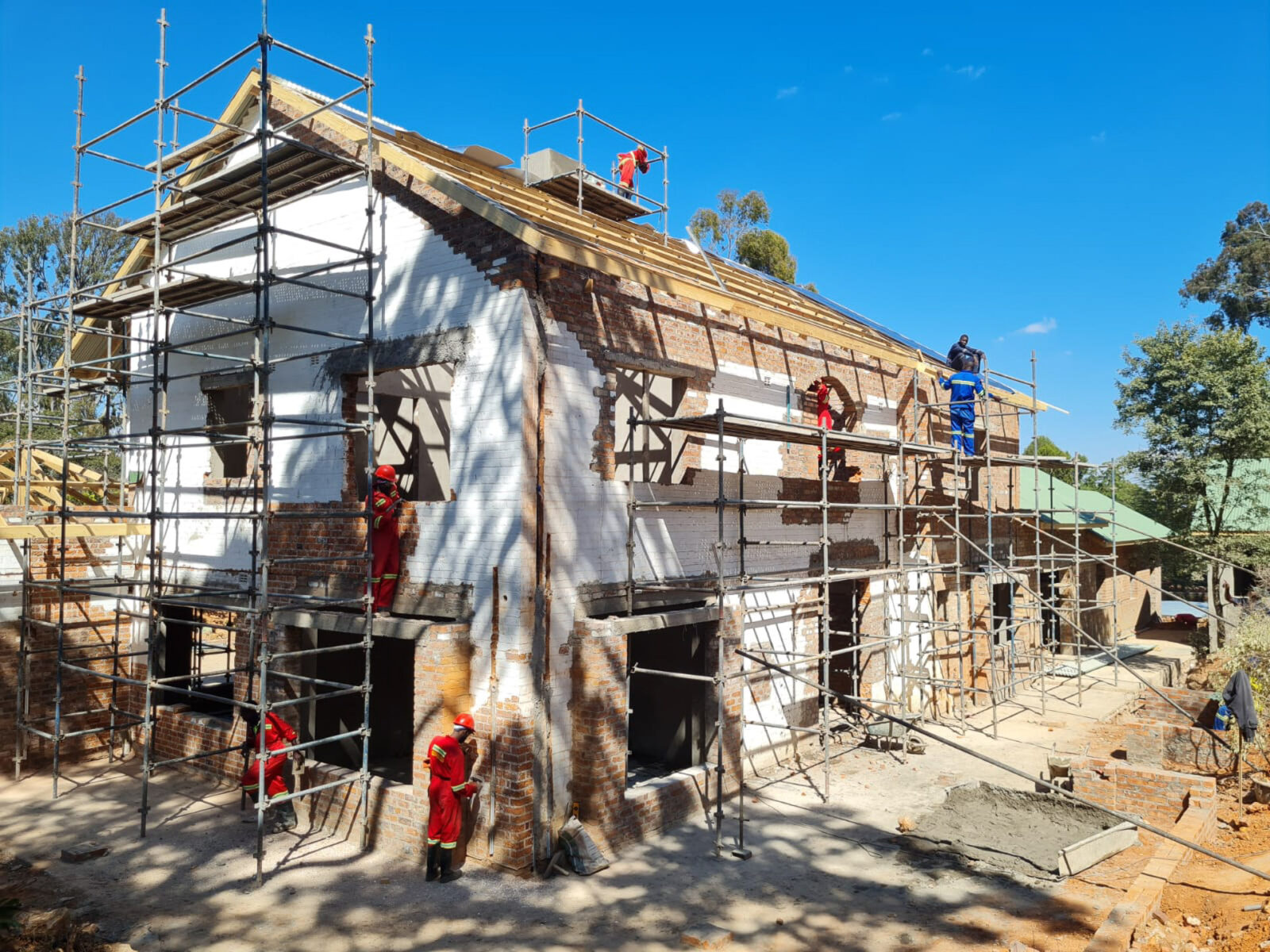We have recently put the last few finishing touches on a beautiful home in Somerset West. This project was interesting in that our clients were based in Switzerland. We closely worked with their Cape Town-based architect from GSquared Architects to ensure that we had strong communication and worked as a team to produce a beautiful family home.
While the end goal is to always create a beautiful home for our client, they emphasised the importance of creating a functional space. By choosing practical finishes and elements for the home, it resulted in designs that made sense for daily use instead of solely prioritising the aesthetics.

The design focus for the kitchen was to keep a neutral colour palette to assist in the continuation of a minimalistic aesthetic. We were able to achieve this by using a touch of grey through the satin sprayed MDF fronts and panels which helped to anchor the space. The kitchen was kept clean and uncluttered through a folding pocket door system that conceals the ovens in the kitchen. Light touches of natural elements were brought through with white stained oak shelves and a cantilevered kitchen island that brings warmth and provides an intimate space to sit around and socialise with friends and family.

We continued the custom-made oak elements by Craft Furniture through the home in the master bedroom and walk-in wardrobe with a slatted wall and timber detailing. The light fittings and plug points were integrated through small cut-aways to create a cohesive final result. The lighting fixtures were an important part of the home design as the client wanted to ensure that each space was a functional home while still being beautiful.

The client and architect from GSquared Architects wanted to continue the functionality by incorporating a hidden wine cellar. The door to the wine cellar is made out of stone to completely disappear into the exterior facade of the house. Once you step inside you’re met with a dark timber wine cellar that has been custom made to fit the wine boxes that the client has imported from Bordeaux. The dark finish of the timber creates a moody and luxurious feeling to the space while the LED lighting illuminates the bottles to maintain the practicality of the cellar.

Due to the large scope of work and the goal of the client to create functional spaces, we were happy to involve Infin8 Surfacing for the countertops in the kitchen and scullery and the vanities in the ensuite bathrooms. The nature of their product allows you to have integrated vanities that are aesthetically pleasing and completely seamless. Their water-resistant and durable nature makes it the perfect choice for this home.

Spotlight Joinery is proud to be part of The Excellence Group who join like-minded brands in the industry to make it easier for clients to complete their home by working with one company. If you would like to find out more about how we at The Excellence Group can help you, give us a call on 021 035 1737 or send us an email at connect@theexcellencegroup.co.za.










