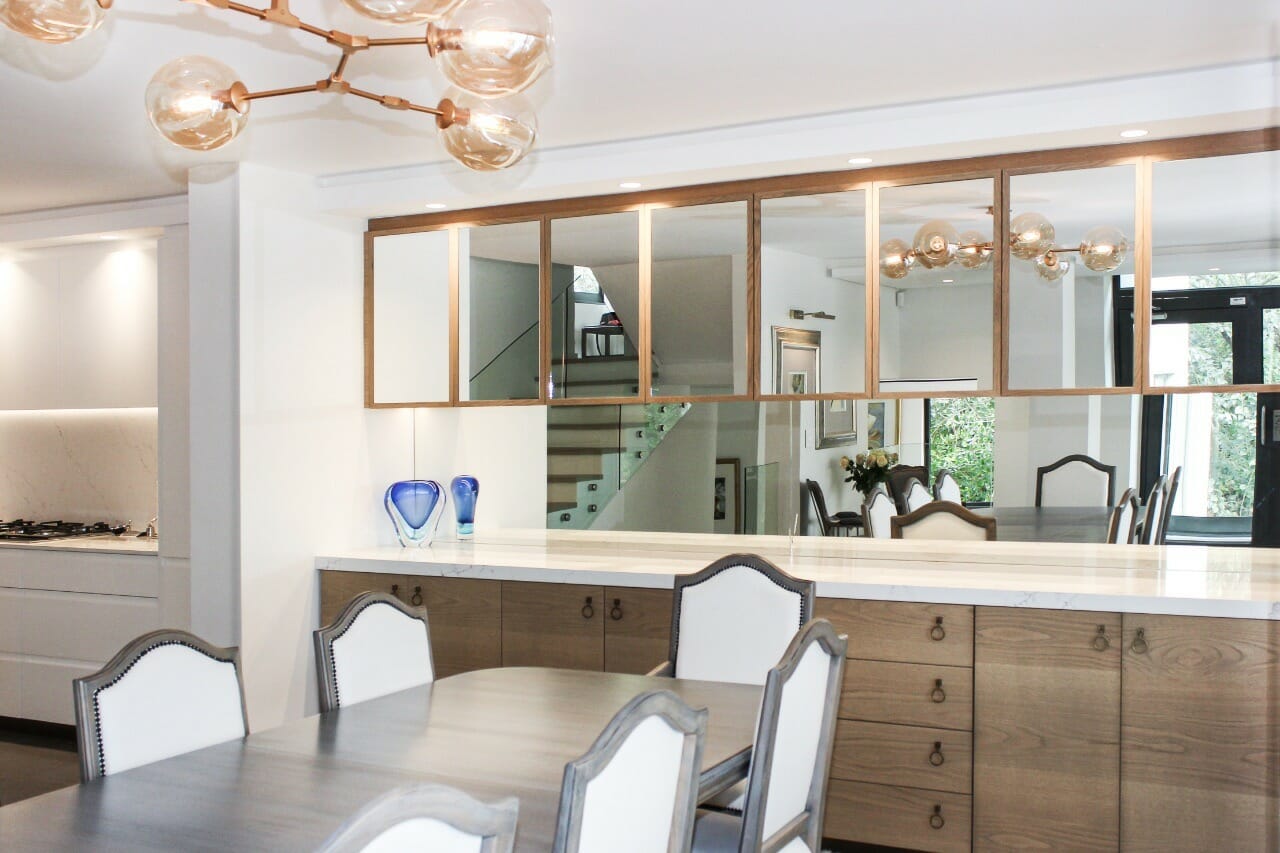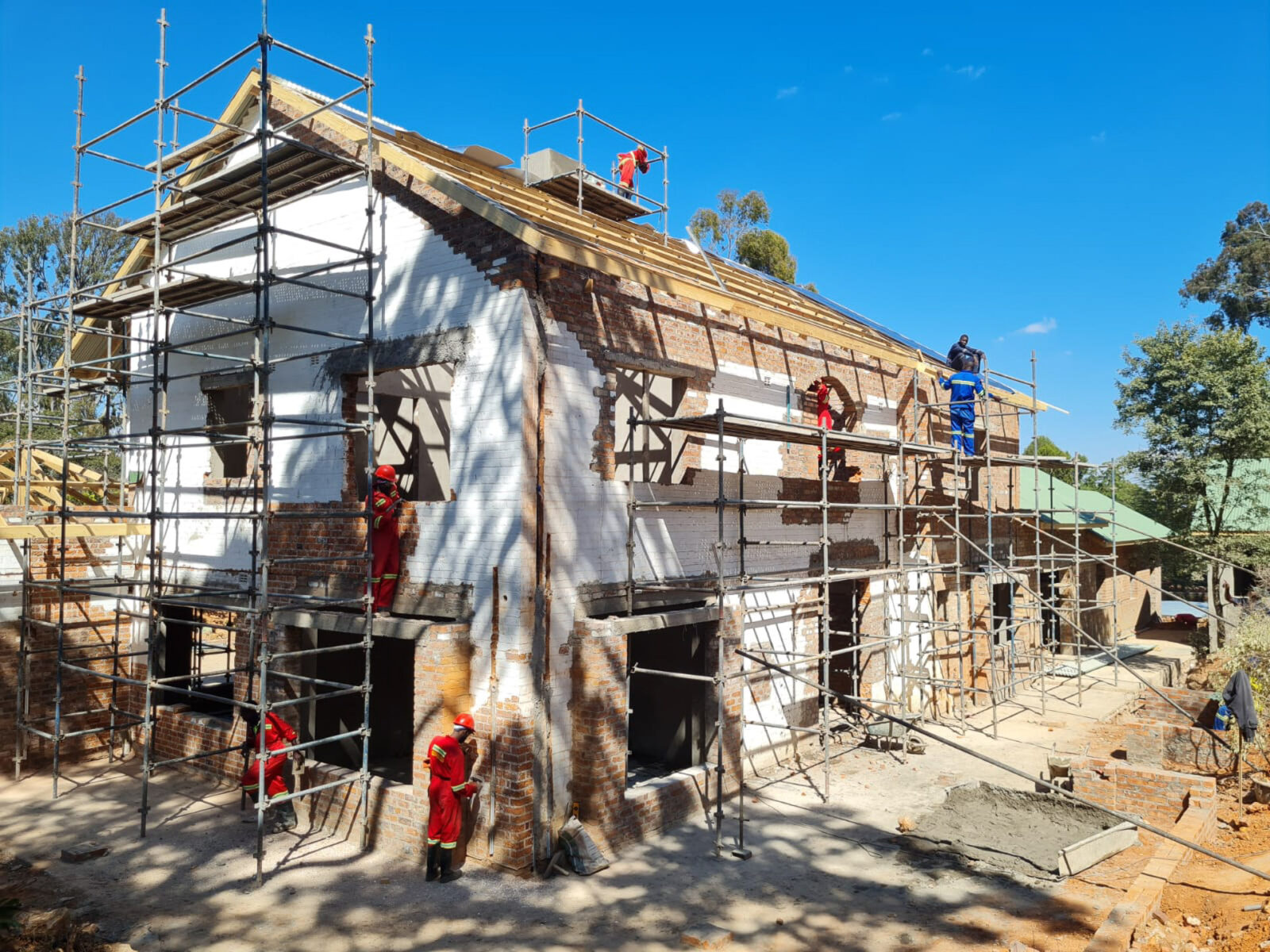More often than not, modern living rooms are linked to the kitchen or dining room through the home’s open floor plan. This makes the space feel light, spacious and open. A living room should emphasise relaxation, a place for families and friends to come together in their down-time.
The living space is one of the most frequented areas of the home – competing with the kitchen – a well-designed living space sets the atmosphere for the rest of the house. It allows for experimental design, whether in joinery elements or the specifics of décor.
Due to the popular open-plan design of modern home, most high-end living spaces will lead to a bar/ wine cellar area for entertainment. This setup will be influenced by personal preference and lifestyle but a trendy bar or wine cellar is becoming more and more prevalent in modern homes of South Africa.
Here we look at some incredible living rooms, complimented by wine cellars/ bars, that Spotlight Joinery was involved in creating.
Village Lane, Noordhoek

As featured here in this Noordhoek beauty, the living space is left clean and fresh. The large glass windows and doors let the natural light seep through, while the rustic timber shelving successfully pairs with the open wood storage. The clever design of the space leaves it open and cool in summer months, while the fire place (and warmth of natural timber) will keep it cosy in winter.
The bespoke wine cellar is a true example of how to optimise the space, by being placed beneath the home office. The industrial-style door is able to hide the inside of the cellar when necessary but when left open, it leaves a mysterious yet classy feel. The two joinery elements complement each other while still holding their own presence and function.
Sunset Beach, Bloubergstrand


This home is a sea-side wonder in Bloubergstrand. The living space boasts a floor-to-ceiling joinery element, providing both storage and display solutions. This unit is then ‘extended’ all the way to below the TV to act as the media storage system – leaving the area clean and neat. The finishes of the shelving system are carefully matched to other interior elements such as the curtains and carpets.
The bar and wine cellar also plays with greys and timber finishes, just in different tones. The wine display unit allows for natural light, optimised by the mirrored effect on the floating cabinetry. The stone base of the bar is matched with the same stone in the form of a backsplash in the working area to tie all elements together.
Higgo Crescent, Higgovale


Situated in the heart of Higgovale, this home used all the best tricks in living and bar design. The joinery component reflects all possible natural light through the use of mirrored doors and backsplashes. The timber accents and stone top create a classic look.
Similarly, the bar unit uses stone and timber in the design. The floating timber shelves are placed on an entire mirror backing, this makes the area seem bigger while staying in line with the home’s style and theme. It also acts as an impressive display unit for the alcohol collection.



